Sculpting Serenity: Gandhara’s Indo-Greek Buddhist Art
The ancient region of Gandhara, the “Land of Fragrance,” played a vital role in developing Buddhist art and deepening its global...
Maya M. Tola 18 July 2024
We all associate the city of Vienna with Mozart – Europe’s greatest composer – Austrian Empress Sissi and its magnificent architecture along the city’s grand boulevard called Ringstrasse. If you have ever visited this city, you must remember the stunning Hofburg Palace, State Opera, Kunsthistorisches Museum, and Natural History Museum. Did you know that they were all built on former medieval fortifications encircling the Innere Stadt, the historic city center? This magnificent project “appears as a coherent urban Gesamtkunstwerk.” Learn more about the concept behind the architectural complex along the Ringstrasse in Vienna.
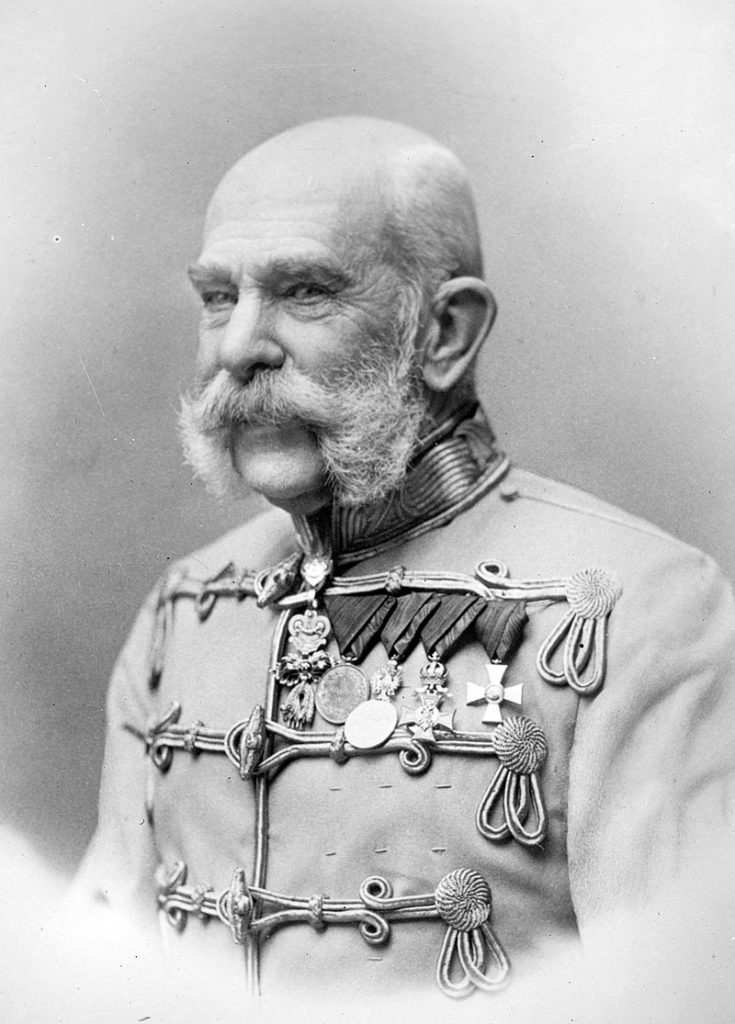
Emperor Franz Josef of Austria in uniform, 1903. Library of Congress of the USA.
In 1857 the Emperor Franz Josef I of Austria issued an imperial rescript announcing the demolition of the old city walls, and thus preparing for the grand urban redevelopment of the imperial capital. The Emperor’s decision was a great political success for the civilian ministers and the bourgeois class. They had been trying to modernize the city and lobby the political and cultural centralization of the empire for decades.
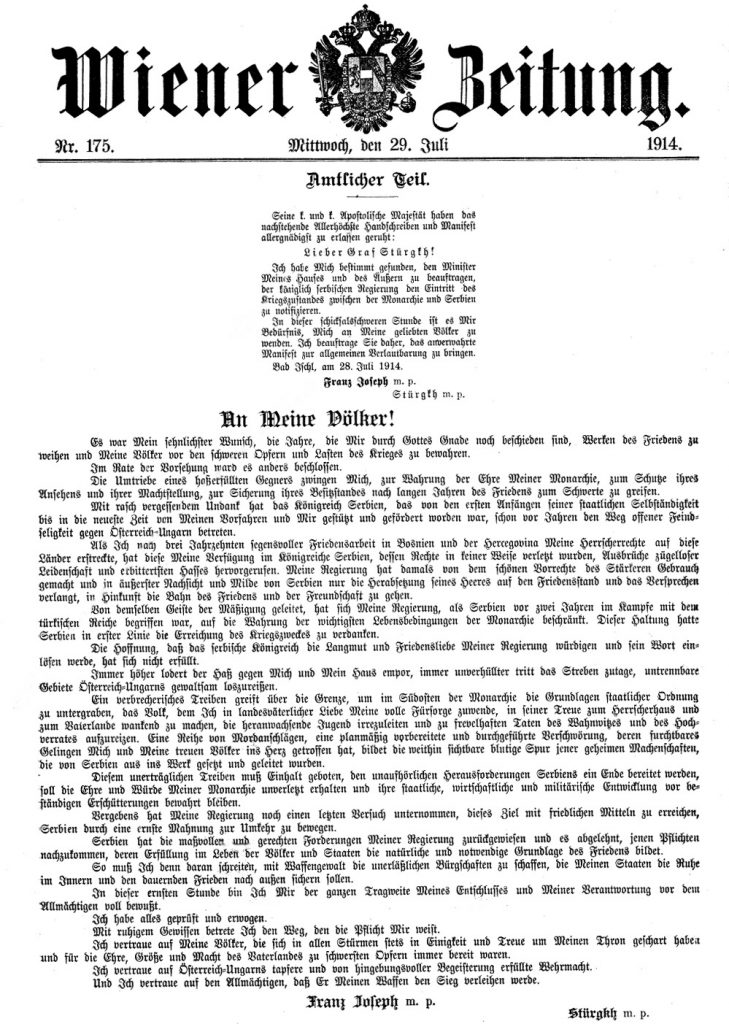
The imperial will Es ist mein Wille, released on 25th December 1857 in the daily newspaper Wiener Zeitung (p. 1-2). Wikimedia Commons (public domain).
The most prestigious and influential cultural institutions represented by the State Opera, Kunsthistorisches Museum (Museum of Art History), and Natural History Museum were designed in the Renaissance style, praising the emergence of modern secular culture and commemorating past art and artists. For instance, the Kunsthistorisches Museum (KHM) and the mirror-imaged Natural History Museum (NHM) designed by Karl von Hasenauer and Gottfried Semper served as a mausoleum of art, hence the commemorating program of the museum’s architecture and ornaments.
Another interesting ideological narrative was conceived in the façades of the House of Parliament, the City Hall (Wiener Rathaus), and the University, referred to as “citadels of bourgeois law and rational culture.” The edifices represent three chronological architectural styles in accordance to their functions: the classical Greek, Gothic, and Renaissance style respectively. The House of Parliament designed by Danish architect Theophil Hansen represents classical Greek architecture, thought to be an edifying inspiration for the representatives of the people. The City Hall designed by Friedrich von Schmidt was built in Gothic style, symbolizing the medieval tradition of municipal autonomy. This ideological corridor ends with the symbol of the liberal culture – the university. The building was designed by Heinrich von Ferstel, who envisioned it as a reflection of Renaissance virtues.
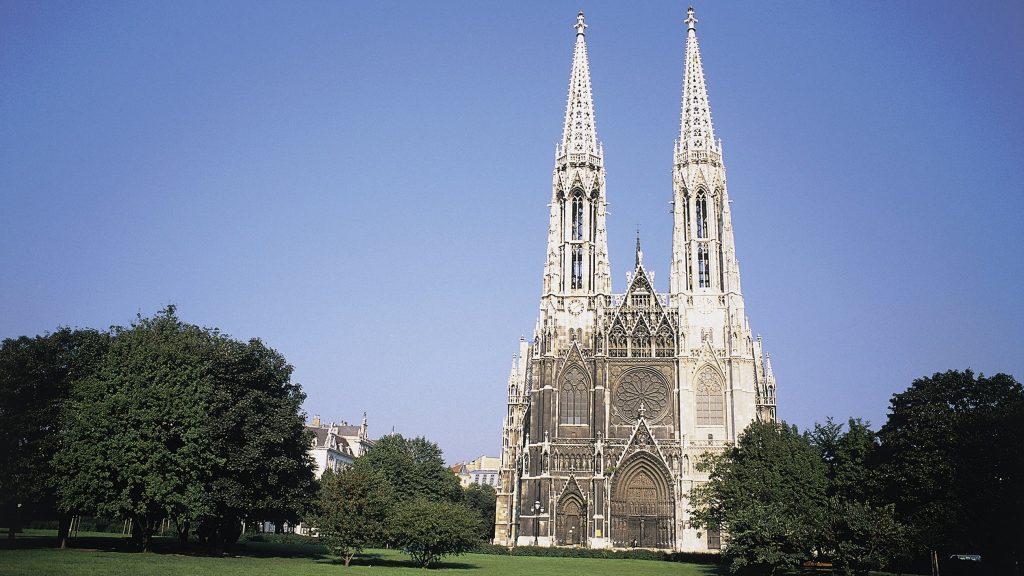
Heinrich von Ferstel, Votivkirche, Vienna, Austria. © Diejun/Österreich Werbung.
The neighboring monument to the University is the Votivkirche (Votive Church). It was initially thought to be a part of the university campus, fashioned after the English college model (e.g. Oxford and Cambridge University). The church was designed by the aforementioned University-architect Heinrich von Ferstel in the Gothic style of French cathedrals, commemorating the failed assassination attempt on Emperor Franz Josef.
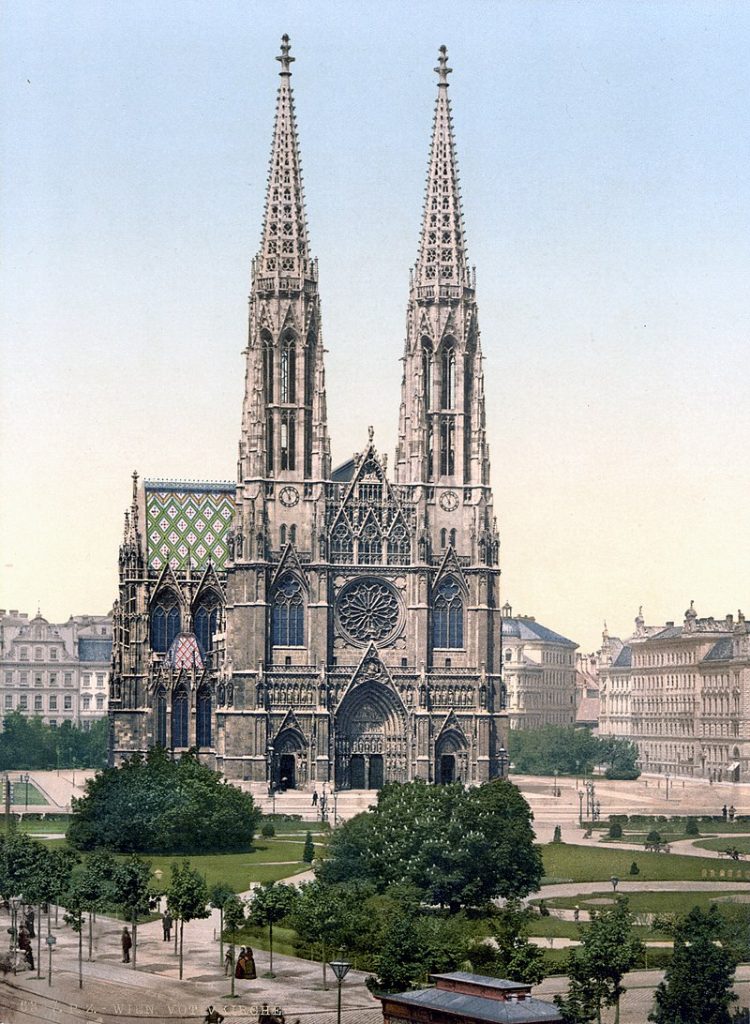
View of the Votivkirche around 1900, Vienna, Austria. Wikimedia Commons (public domain).
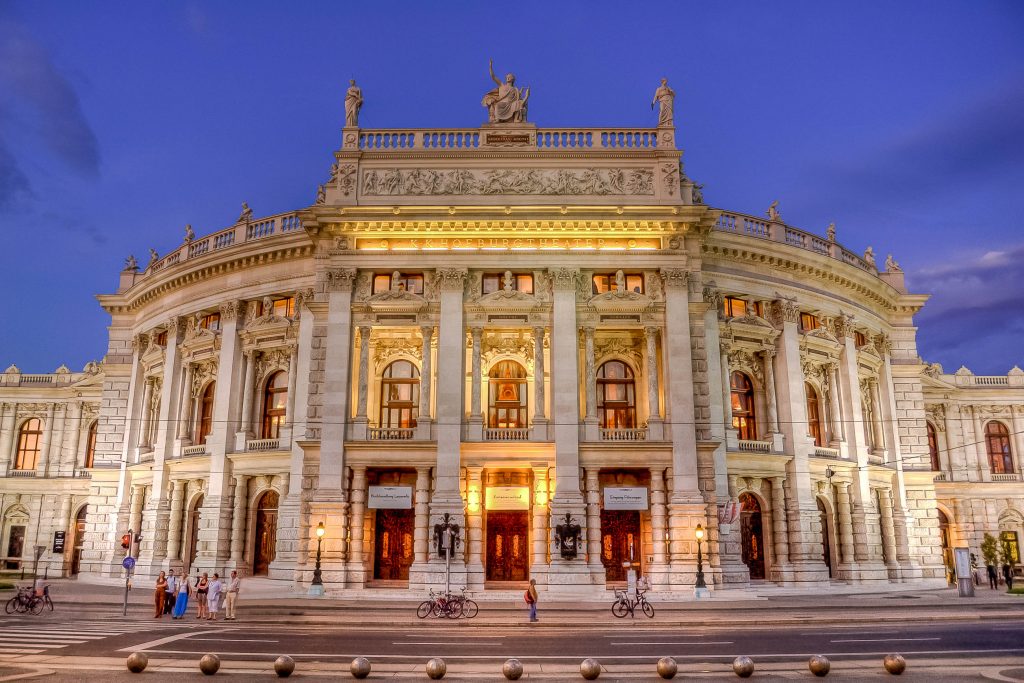
Gottfried Semper and Karl von Hasenauer, Burgtheater, 1873–1888, Vienna, Austria. © clearlens/Shutterstock.
The last main edifice discussed in this article is the Burgtheater (Imperial Court Theater) on the opposite side of the Ringstrasse. This monument designed by Gottfried Semper and Karl von Hasenauer represents the early Baroque style, symbolizing the time of the unification of the theatrical space for the “cleric, courtier and commoner.” Just like the State Opera, the theater served as a house of social events for the aristocrats and new bourgeois elites.
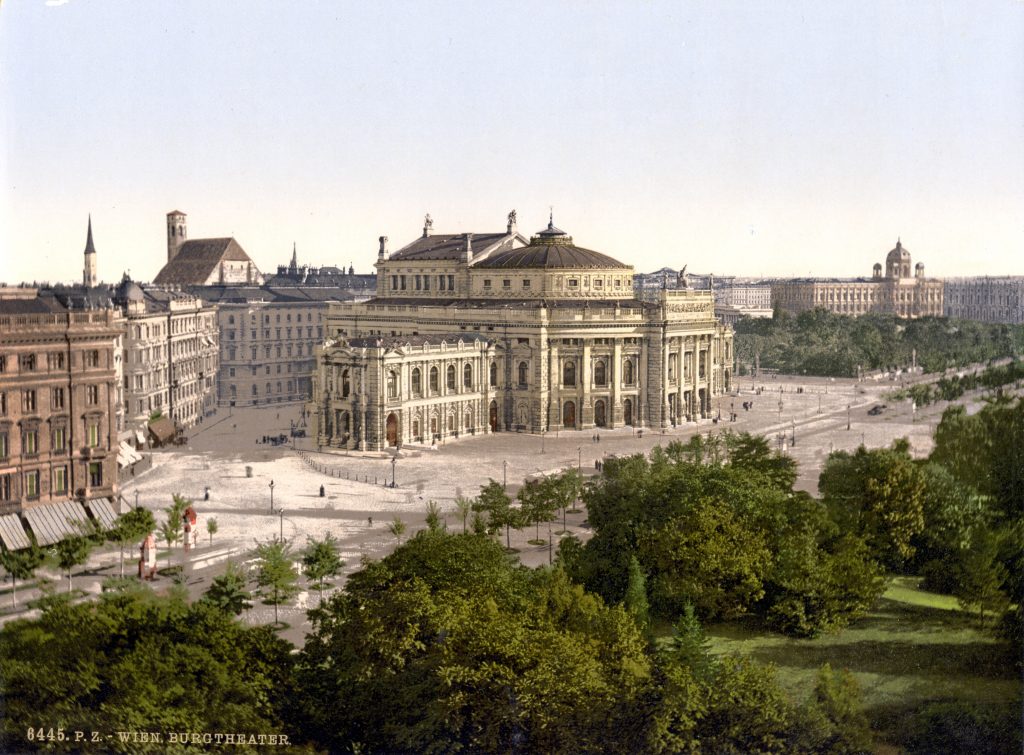
View of the Ringstrasse and Burgtheater between 1890 and 1900, Vienna, Austria. Wikimedia Commons (public domain).
This architectural cluster along the Ringstrasse symbolized the new order in politics, culture, and society in European history. In single cases, these monuments epitomized civic strength and the bourgeois class, meanwhile collectively they manifested the imperial grandeur of the Habsburgs.
Schorske, Carl, E. Thinking with History. Explorations in the Passage to Modernism. Princeton: Princeton University Press, 1998.
Schorske, Carl, E. Fin de Siècle Vienna. Politics and Culture. New York: Alfred A. Knopf, 1980.
DailyArt Magazine needs your support. Every contribution, however big or small, is very valuable for our future. Thanks to it, we will be able to sustain and grow the Magazine. Thank you for your help!