Peter Paul Rubens in 10 Paintings
A Baroque master and portraitist of the royals, Peter Paul Rubens is probably best known for his often drama-filled religious and mythological...
Anna Ingram 30 May 2024
Francesco Borromini (1599-1667) was the most innovative and imaginative architect of the Italian Baroque tradition. Along with his contemporaries Gian Lorenzo Bernini and Pietro da Cortona, Borromini was responsible for creating the Baroque architectural style that eventually spread throughout the world. His surprising and inventive buildings are still iconic Roman landmarks today.
Francesco Borromini was born Francesco Castelli in Lugano, Switzerland, and started his career as a stonemason. He moved to Rome to work on the great Papal basilica of St. Peter under the direction of its chief architect, Borromini’s relative Carlo Maderno. Borromini also worked briefly for his more famous contemporary Gian Lorenzo Bernini, but a rivalry developed, and Borromini soon left to become an architect in his own right. Borromini’s architecture shaped Rome at a time of great change – a multi-Pope effort to restructure and beautify the Eternal City. He designed several innovative churches during this period that we still admire today. Unfortunately, Borromini’s ground-breaking career was cut short when he died by suicide.
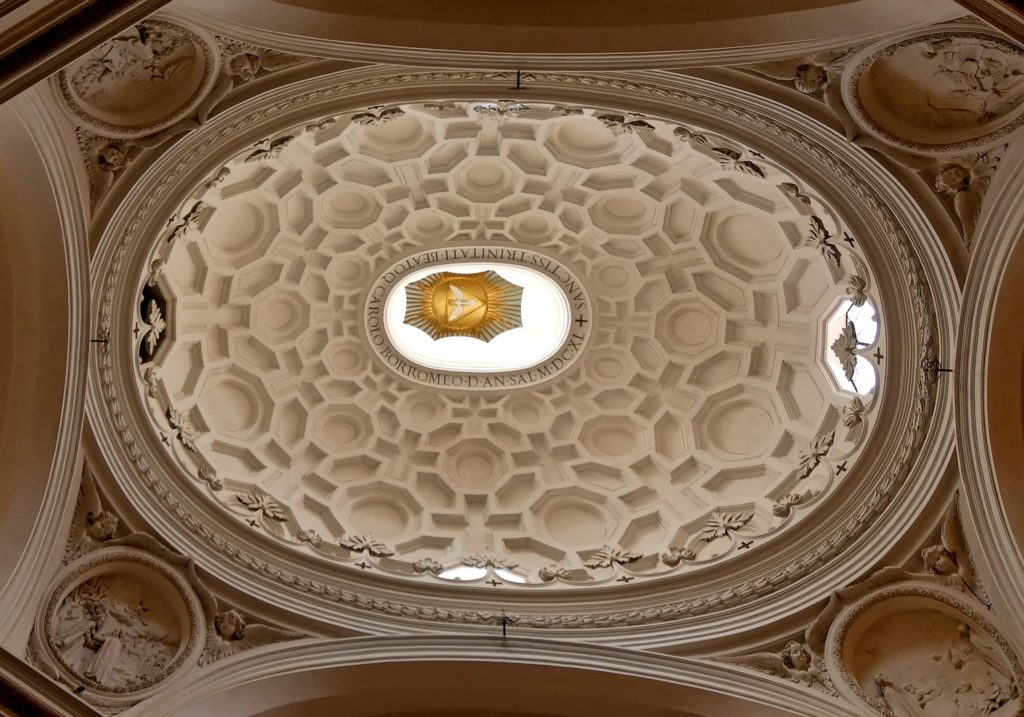
Francesco Borromini, San Carlo alle Quattro Fontane, oval dome, 1638–1641, Rome, Italy. Photo by Jastrow via Wikimedia Commons (public domain).
Borromini is sometimes compared to Caravaggio in his originality and innovative genius. As befits the Baroque aesthetic, his work is dramatic, theatrical, and full of energy. He used classical architectural vocabulary but took it to a whole different level. Borromini’s work contains very little of the static rationality of classical and Renaissance architecture.
Everything is taken to a new dimension – literally – since very few surfaces in a Borromini building are flat. An entire structure instead becomes a series of alternating concave and convex curves that make it seem as though the very walls are moving. Oval and hexagonal domes and drums replace the typical hemispherical ones, often topped with complicated and unusual cupolas (tower-like smaller drums atop the main drums). Although the effect can seem almost haphazard to those accustomed to Renaissance norms, Borromini’s buildings demonstrate both strong geometric underpinnings and clever religious symbolism.
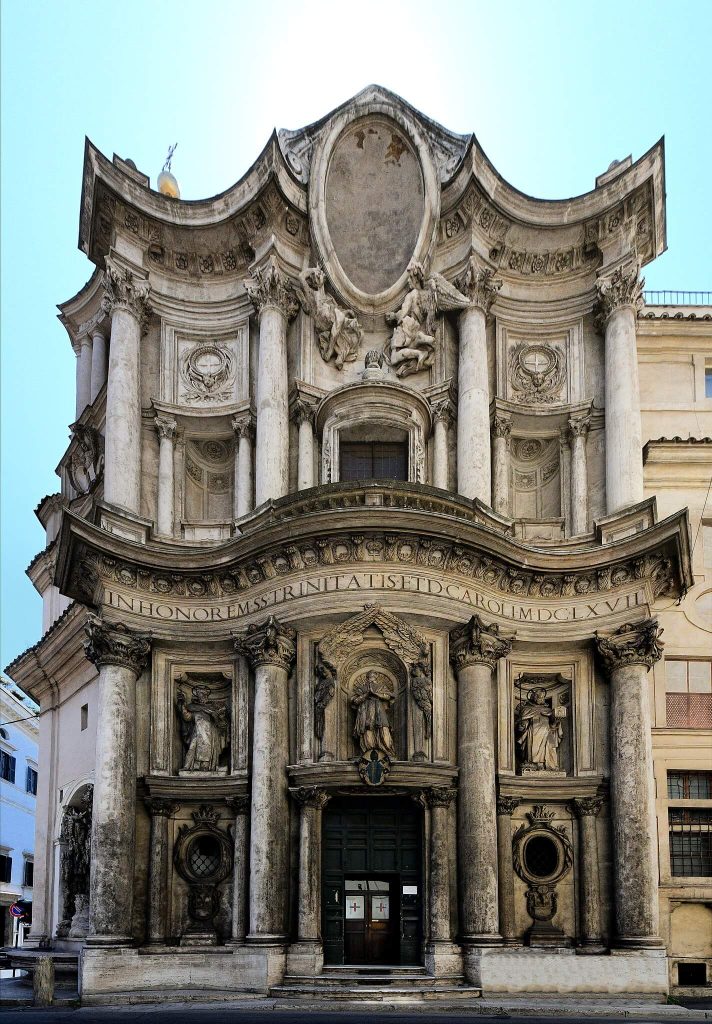
Francesco Borromini, San Carlo alle Quattro Fontane, frontal façade, Rome, Italy. Photo by Architas via Wikimedia Commons (CC BY-SA 4.0).
San Carlo alle Quattro Fontane (Saint Charles of the Four Fountains) is Borromini’s most famous church. Although quite small, it demonstrates all the crazy and innovative things Borromini did best: unexpected curves, dynamism, hidden religious symbolism, and an updated take on the classical architectural tradition.
The church was part of a monastery that Borromini designed for the Trinitarians, a Spanish monastic order dedicated to ransoming back Christians who had been captured and enslaved abroad. The Trinitarians were quite poor, so Borromini had to fit this church and the rest of their monastery onto a relatively small piece of land. It’s also why the interior decoration is plaster, a cheaper and lighter alternative to stone or marble.
San Carlo is an oval building with a magnificent oval dome that contains a set of coffers (some cross-shaped and others hexagonal or octagonal) in diminishing sizes. This optical effect of the coffers getting smaller into the distance gives the impression that the dome is taller than it actually is. At the apex of the dome is an oval window (oculus) with a golden medallion depicting the dove of the Holy Spirit inside a triangle – a clear reference to the order’s association with the Trinity.
The church is dedicated to Saint Charles Borromeo (San Carlo in Italian), who may have been the inspiration for Borromini to change his surname. Clearly, this commission had great importance to him.
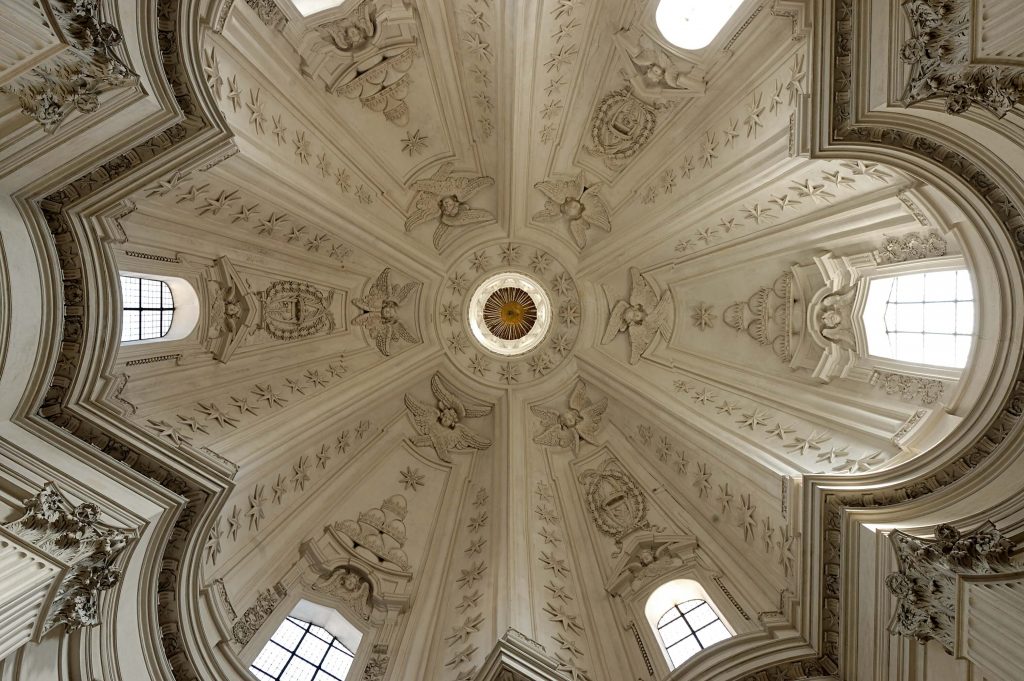
Francesco Borromini, Sant’Ivo alla Sapienza, hexagonal dome seen from the interior. Photo by Jastrow via Wikimedia Commons (Public Domain).
In addition to San Carlo, Sant’ Ivo alla Sapienza was Borromini’s other major solo project. The church is dedicated to Saint Ives and was built for the Sapienza (wisdom in Italian), a prestigious institute of higher learning that is now the University of Rome. The commission required Borromini to fit the church into a predefined space at the end of an existing cloister, but that restriction only seemed to fuel his creativity. The facade is essentially a curved adaptation of the cloister’s rather traditional architecture, so that it harmonizes with the cloister but is also a variation on it.
The outside is relatively subdued, but the interior is another story altogether. Sant’Ivo is a great example of Borromini’s use of geometry since both the building and the drum are configured in the shape of a star hexagon (two intersecting triangles). In addition to being the Star of David, or Star of Solomon, this shape’s association with wisdom made it a fitting piece of symbolism given the church’s association with La Sapienza.1 Once again, we see Borromini’s subtle symbolism at work.
Each end of the hexagon is curved, alternating concave and convex to create a clover-like shape. The hexagonal drum and the stepped dome it supports are topped on the exterior by a visually-fascinating spiral lantern that may have layered symbolism of its own. Meanwhile, the interior sports an assortment of stucco decorative motifs with various levels of symbolic meaning, as well as Papal heraldic devices. As at San Carlo, a gold dove of the Holy Spirit appears at the apex of the dome’s interior.
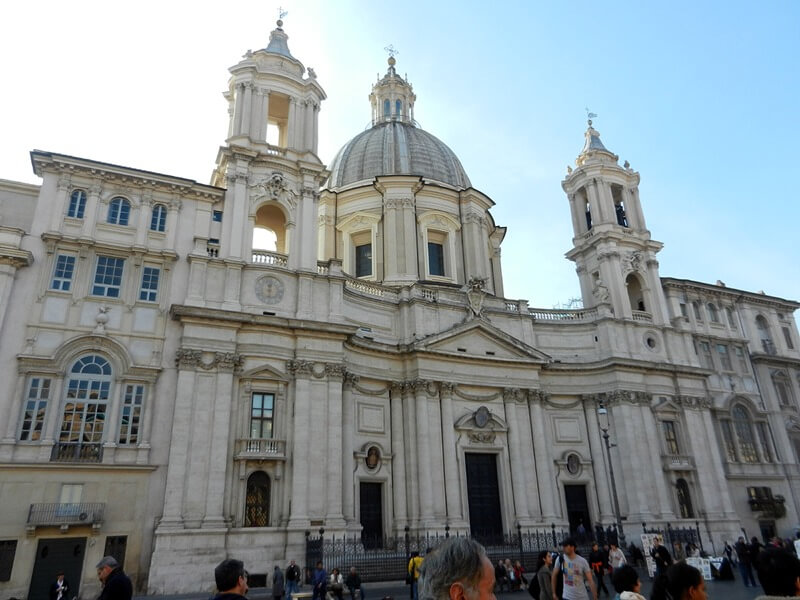
Francesco Borromini, Sant’Agnese in Agone, frontal façade, Piazza Navona, Rome, Italy. Photo by Geobia via Wikimedia Commons (SS BY-SA 3.0).
Sant’Agnese in Agone is located on Rome’s Piazza Navona. It was commissioned by Pope Innocent X as part of his efforts to develop and beautify the area for the benefit of his family, the Pamphilj. An earlier church had inhabited this site, but the Baroque church has more design parallels with the great Saint Peter’s than any previous version of Sant’Agnese.
Borromini was a favorite of Innocent X, but Innocent’s death and typical Baroque turmoil meant that he was neither the first nor last architect on this project. Girolamo Rainaldi, his son Carlo Rainaldi, and Bernini worked on it as well. However, the gently undulating facade is pure Borromini.
In what seems to have been a theme throughout his career, Borromini found an inspired response to severe spatial limitations. The existing Pamphilj palace surrounds the church on multiple sides, and the building’s front is also quite close to the Piazza. Therefore, the gentle curves of the facade not only give the sense of movement and visual interest we expect from a Borromini structure, but the inward curve of the central section provides the illusion of a roomier location than what actually exists. Furthermore, a pair of illusionistic side wings cover both the bases of the towers and the connections between the church and palace. Contrary to appearances, the interior of the church does not continue behind these fictive wings, which primarily exist to make the church seem larger than reality. Judging by the church’s wide appearance in photographs, the plan was clearly successful.
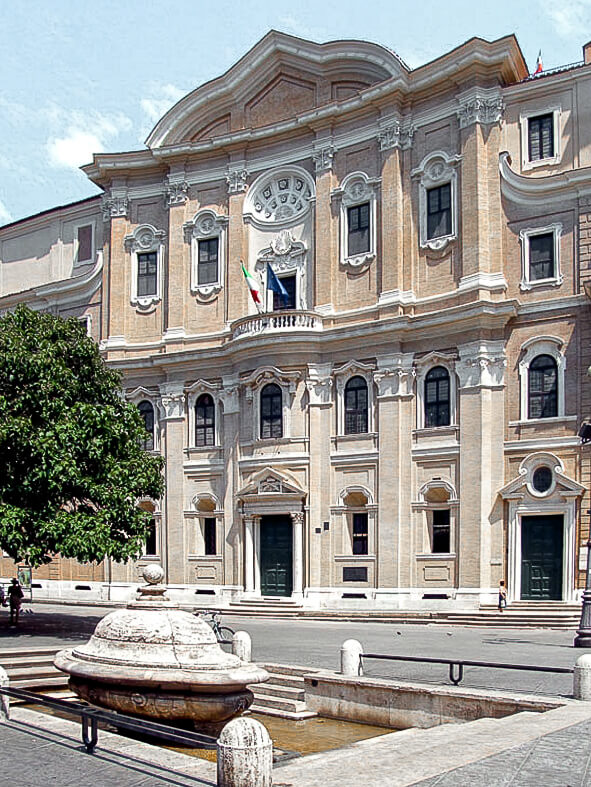
Francesco Borromini, Oratorio dei Filippini, frontal façade, Piazza Navona, Rome, Italy. Photo by Pippo-b via Wikimedia Commons (CC BY-SA 3.0).
The Oratorio dei Filippini is a chapel and space for musical performances that Borromini designed for the Order of St. Philip Neri (the Oratorians). It is located next to the Oratorians’ older and larger church, the Chiesa Nuova, which has a more traditional Renaissance style.
Borromini may have been something of an iconoclast who was perfectly willing to bend venerable forms to his will, but he was not going to design a building that would intentionally clash with the existing structures around it. Instead, he created an elegant, sinuous, subtler version of his characteristic curving facade in a pinkish brick. It contrasts with its next-door neighbor while still remaining harmonious with it. Beside the pale, flat, and rational facade of the Chiesa Nuova, the Oratorio’s overall concave appearance, gently rippling planes, and tri-lobed pediment almost feel like an optical illusion. The architect himself described its inspiration as follows: “I imagined a human form with open arms as if embracing everyone entering.”2
Compared to San Carlo and Sant’ Ivo, the Oratorio dei Filippini seems almost conventional. Perhaps that is why The Guardian architecture critic Jonathan Glancey once referred to it as “one of the world’s least obviously great buildings”.3 But once you take the time to really look at them, all of Borromini’s buildings are pretty obviously great.
Vernon Hyde Minor. Baroque & Rococo Art & Culture. New York: Harry N. Abrams, 1999. P.89.
Jonathan Glancey. “Borromini: the first architect”. The Guardian. February 4, 2011. Accessed online January 23, 2023.
Jonathan Glancey. “Borromini: the first architect”. This statement could be interpreted a few different ways, but Glancey seems to be a pretty big fan of Borromini overall, so it seems to have been meant positively.
Gauvin Alexander Bailey. Baroque & Rococo. London: Phaidon Press, 2012.
“Baroque Architecture“. Sant’Agnese in Agone’s website. Accessed January 26, 2023.
Jonathan Glancey. “Borromini: the first architect”. The Guardian. February 4, 2011. Accessed January 23, 2023.
Ann Sutherland Harris. Seventeenth-Century Art & Architecture. Upper Saddle River, NJ: Pearson Prentice Hall, 2008. 2nd ed.
Dr. Beth Harris and Dr. Steven Zucker, “Francesco Borromini, San Carlo alle Quattro Fontane, Rome,” in Smarthistory, November 18, 2015. Accessed January 17, 2023.
Sant’ivo Alla Sapienza, Arch Journey. Accessed January 17, 2023.
Jean Sorabella. “Baroque Rome.” In Heilbrunn Timeline of Art History. New York: The Metropolitan Museum of Art, 2000–. (October 2003). Accessed January 17, 2023.
Vernon Hyde Minor. Baroque & Rococo Art & Culture. New York: Harry N. Abrams, Inc., 1999.
DailyArt Magazine needs your support. Every contribution, however big or small, is very valuable for our future. Thanks to it, we will be able to sustain and grow the Magazine. Thank you for your help!