Sculpting Serenity: Gandhara’s Indo-Greek Buddhist Art
The ancient region of Gandhara, the “Land of Fragrance,” played a vital role in developing Buddhist art and deepening its global...
Maya M. Tola 18 July 2024
In February 1998, Philip Johnson, the godfather of Postmodernism, stood before the shimmering Guggenheim Museum in Bilbao, Spain, and declared Frank Gehry “the greatest architect we have today.” Let’s explore 10 of Gehry’s most influential architectural achievements – that you can visit!
Frank Gehry graduated from the University of Southern California’s School of Architecture in 1951. He is a Fellow of the American Institute of Architects (AIA) and the American Academy of Arts and Letters. Since the late 20th century, Gehry’s designs have progressively blurred the line between sculpture and architecture. In 1989, he won the Pritzker Architecture Prize – the most prestigious award in his field, often deemed architecture’s Nobel. Then, in 1999, he won the AIA Gold Medal for his contributions to the field of architecture. Next, Frank Gehry established Gehry Partners LLP in 2001. His designs are considered among the most influential in architecture today.
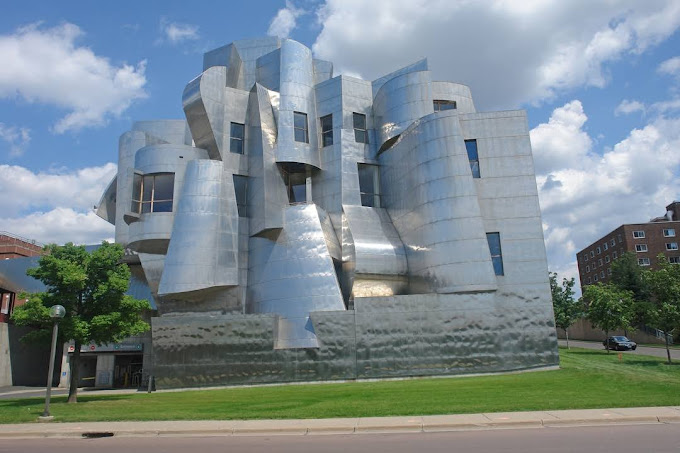
Frank Gehry, Weisman Art Museum, Minneapolis, MN, USA. Photo: Shutterstock via Brittanica.
Frank Gehry designed the Weisman Art Museum building in Minneapolis, Minnesota, which was completed in 1993. Frederick R. Weisman, a philanthropist and art collector, founded the museum at the University of Minnesota in 1934, and its artworks were displayed in one of the university’s buildings until the 1990s. Completed in 1993, the museum houses a diverse collection, ranging from works by Georgia O’Keeffe to traditional Korean furniture. Gehry’s design features bold geometric forms and a brilliantly shiny steel sheet exterior, elements which Gehry has returned to in several of his designs in the past thirty years.
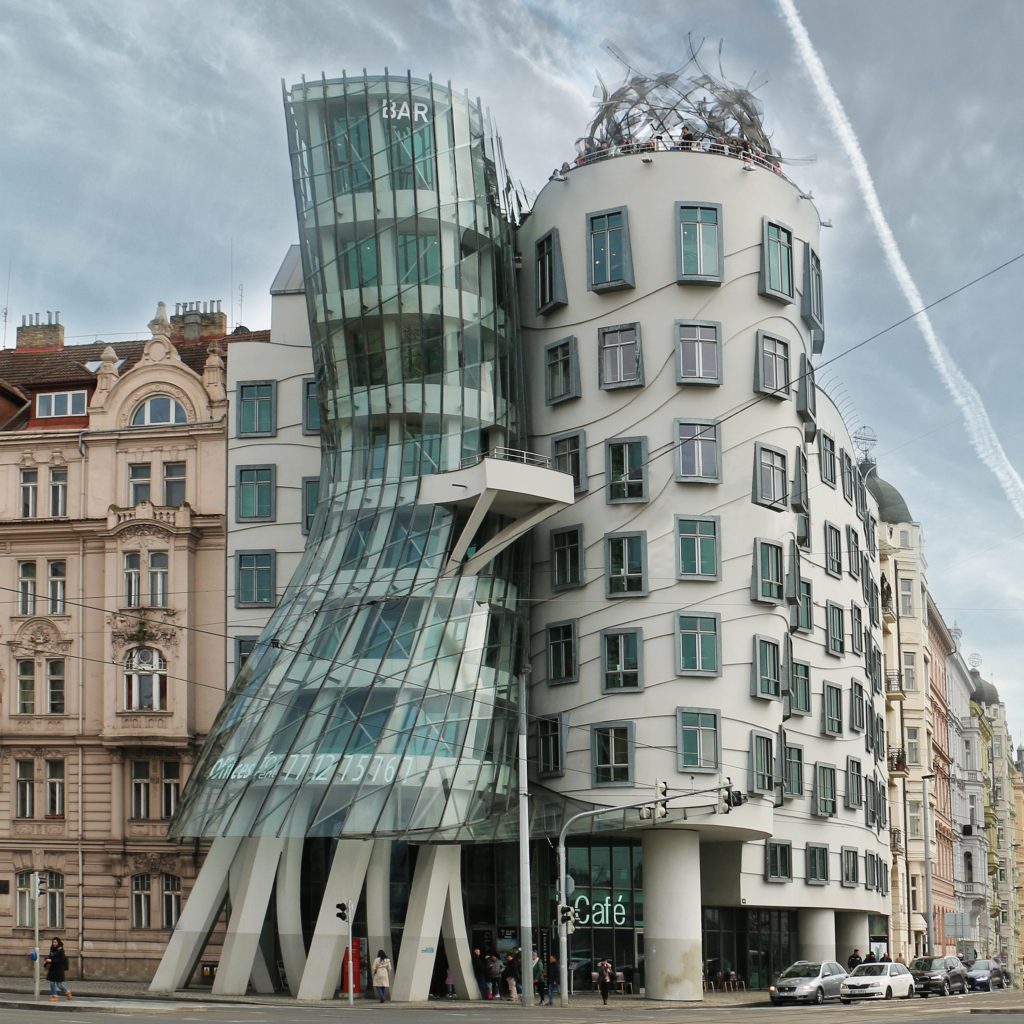
Frank Gehry and Vlado Milunic, Dancing House, Prague, Czech Republic. Photo by Danny Alexander Lettkemann, Architekt via Wikimedia Commons (CC BY-SA 4.0).
Completed in 1996, the Dancing House was a collaboration between Frank Gehry and Croatian-Czech architect Vlado Milunić. The two pillar-like structures seem to undulate in the wind, responding to the property’s waterfront location. However, the building stands in contrast to the city’s Art Nouveau, Gothic, and Baroque structures, drawing praise and criticism.
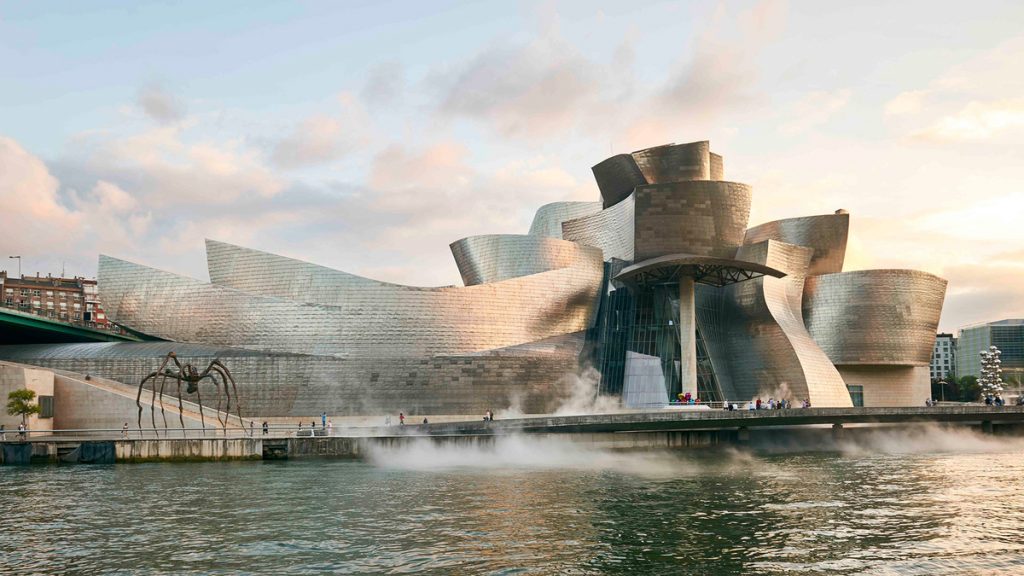
Frank Gehry, Guggenheim Museum Bilbao, Bilbao, Spain. Photo by Erika Ede. E-flux.
The Guggenheim Museum Bilbao in Spain marked a departure from his design for the Dancing House. Since its opening in 1997, the Guggenheim Museum has been the subject of significant international attention. The museum consists of interconnected buildings covered in 33,000 ultra-thin metal sheets. However, the building is more than a museum. The complex symbolizes economic optimism for the city. The museum became a central feature of Bilbao’s financial recovery. Likely Gehry’s most influential project, the Guggenheim Museum Bilbao, is noted for its sweeping biomorphic forms resembling fish movement. Thus, the building blends into its waterfront setting and rebels against the anthropomorphic designs of postmodernism.
Bilbao has been the watershed thing for Frank. He was an interesting architect until Bilbao opened. After that, he became a transcendent architect.
Sketches of Frank Gehry, dir. Sydney Pollack, 2006.
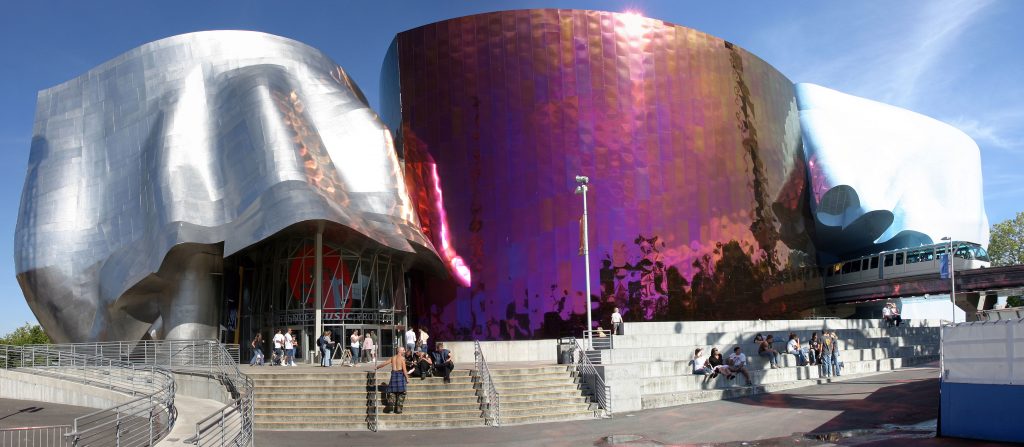
Frank Gehry, Museum of Pop Culture, Seattle, WA, USA. Photo by Cacophony via Wikimedia Commons (CC BY-SA 3.0).
The Museum of Pop Culture in Seattle was completed in 2000. Frank Gehry’s design features distinct curvilinear sections covered by 21,000 aluminum and stainless steel panels. The outer layer gives a dramatic, surrealist atmosphere. It also showcases a use of color less explored in Gehry’s designs.
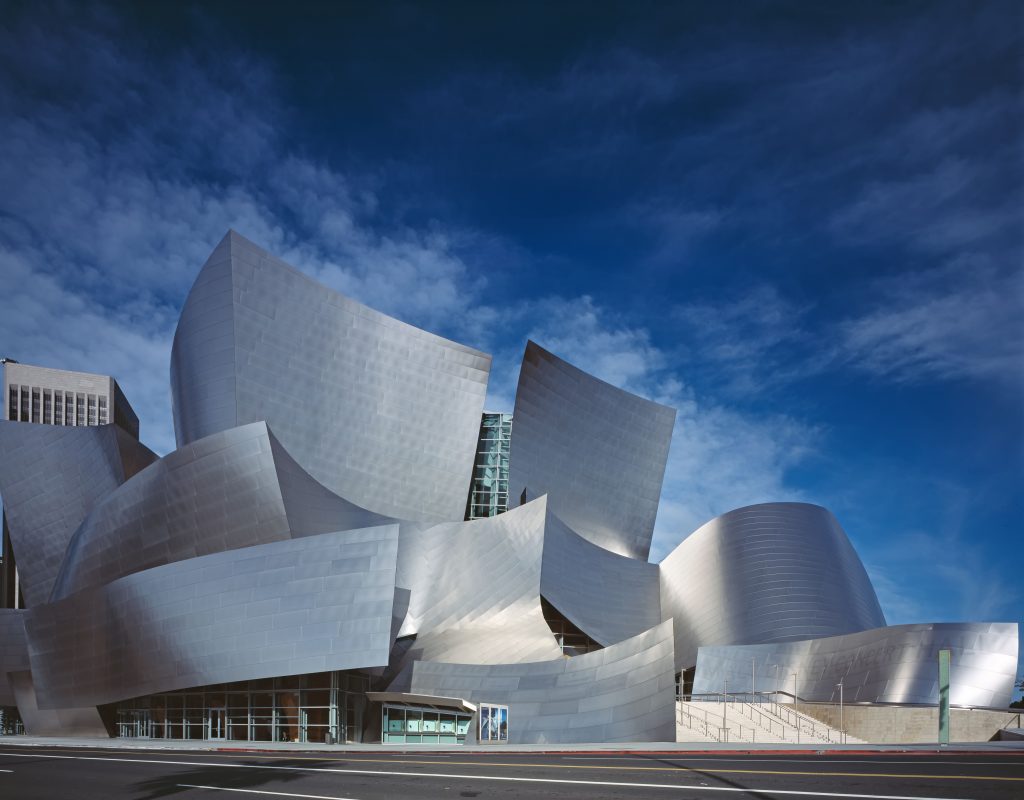
Frank Gehry, Walt Disney Concert Hall, Los Angeles, CA, USA. Photo by Carol M. Highsmith via Wikimedia Commons (public domain).
The Los Angeles Walt Disney Concert Hall was completed in 2003 and is one of the most iconic designs by Frank Gehry. Although its crisp, curvilinear metal exterior turned out to be directly informed by the Guggenheim Museum Bilbao, Gehry initially planned to realize the Walt Disney Concert Hall with a stone exterior to fit with its surroundings. Yet stakeholders insisted on promoting the efficiency derived from the metal sheets of the former. However, reflective surfaces caused glare under the bright Los Angeles sun, transferring heat and reflecting light onto nearby buildings, pedestrians, and commuters. So, the problematic metal panels were then lightly sanded and made duller in 2005. The exterior’s geometric shapes were meant to mirror the interior partitions when Frank Gehry designed the wave-like ceiling with acoustician Yasuhisa Toyota as a part of the acoustic system. The Walt Disney Concert Hall remains among the most acoustically desirable concert halls and is home to the Los Angeles Philharmonic.
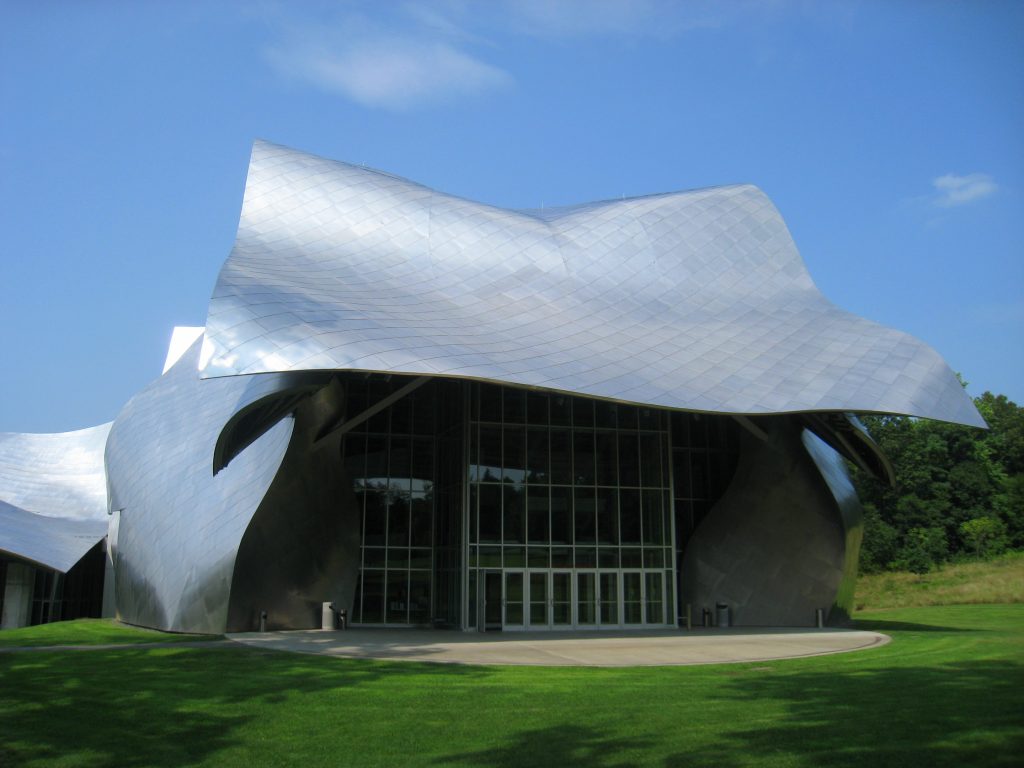
Frank Gehry, Richard B. Fisher Center for the Performing Arts, Annadale-on-Hudson, New York, NY, USA. Wikimedia Commons (public domain).
Also in 2003, Frank Gehry completed the Richard B. Fisher Center for the Performing Arts at Bard College in Annandale-on-Hudson, New York. It was again a collaboration with Yasuhisa Toyota. Similar to other projects at the time, the materials for the Fisher Center include fir veneer, concrete, and stainless steel shingles, with conventional and curved steel. The project was designed sensibly, given how it neighbors the Tivoli Bays Wildlife Management Area and the Hudson River. Environmental impact was taken into account, with geothermal heat pumps providing heat and air conditioning for the center, eliminating the use of fossil fuels.
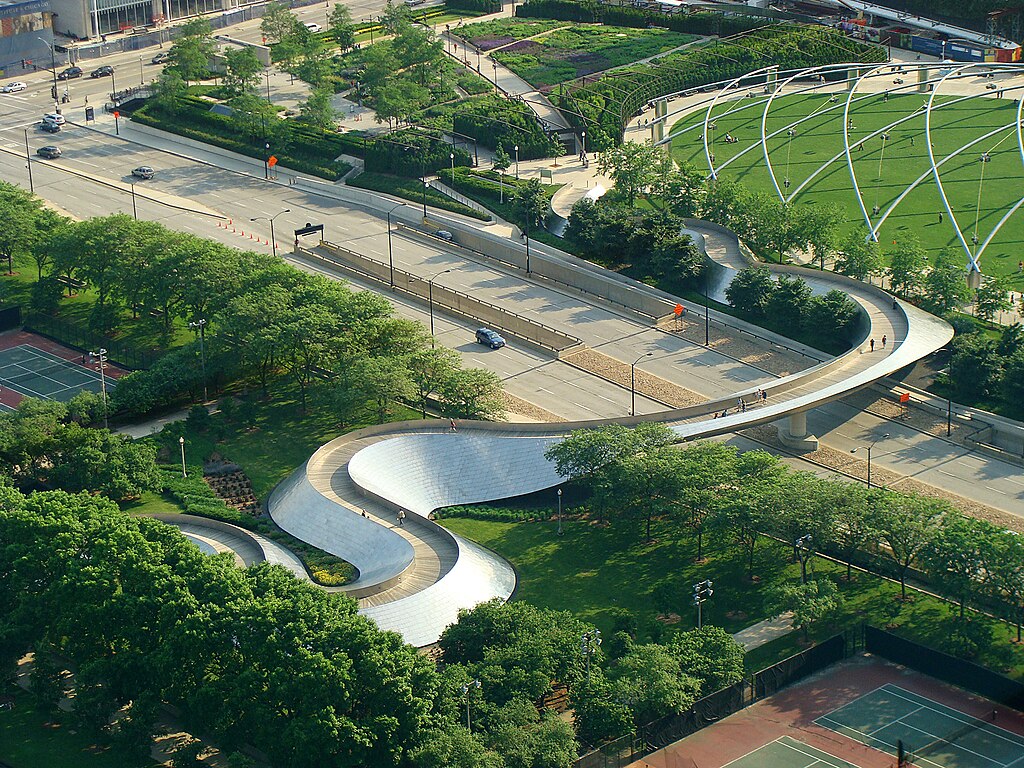
Frank Gehry, BP Bridge, Millennium Park, Chicago, IL, USA. Photo by Torsodog via Wikimedia Commons (CC BY-SA 3.0).
In 2004, the BP Pedestrian Bridge in Millennium Park, Chicago, was the first Frank Gehry-designed bridge to be completed. It is located in the Loop community of Chicago and connects two portions of Millennium Park. This project has many elements of Gehry’s other designs but is repurposed for a pedestrian bridge. The bridge is recognizable for its sculptural, biomorphic allusions and extensive use of stainless steel plates to create its abstract form.
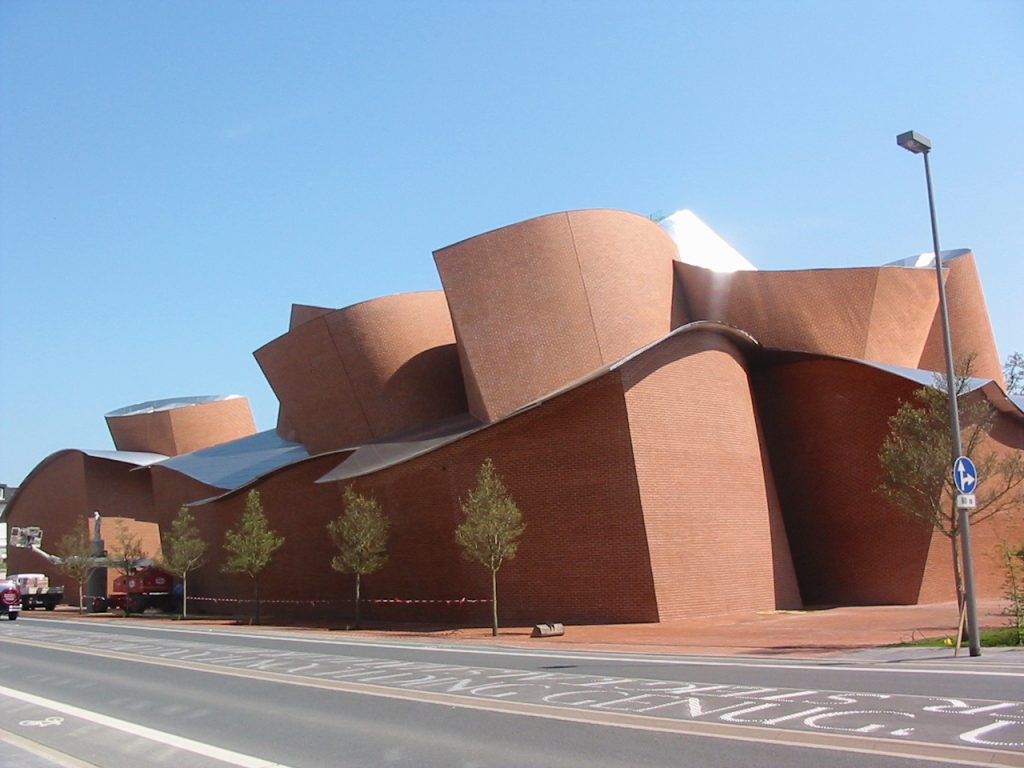
Frank Gehry, MARTa Herford, Herford, Germany. Photo by Wittekind via Wikimedia Commons (CC BY 2.0).
Frank Gehry’s MARTa Hertford in Germany was completed in 2005. The design was a remodel and expansion of an existing structure. The curvilinear forms of the exterior are reminiscent of previous Gehry designs. But dark red brick was applied rather than metal sheets and converged with the metallic roof to form a sheer contrast in color and texture. The wavy stainless steel roof resonates with the meandering course of the nearby River Werre, a tributary of the River Weser, where the museum is situated. Besides the galleries, the building includes the Marta Café, an outdoor patio, a museum shop, and an events forum. MARTa Hertford combines art and design and offers patrons a location for contemplation and an outlet for aesthetic expression.
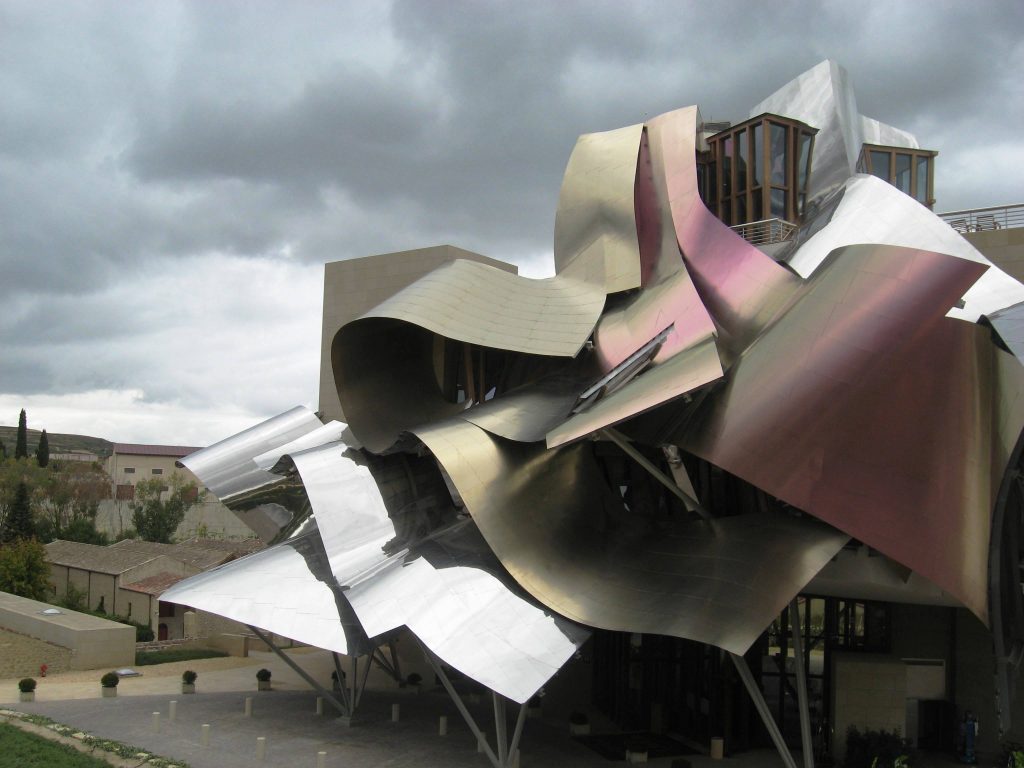
Frank Gehry, Hotel Marques de Riscal, Elciego, Spain. Photo by Nicola via Wikipedia Commons (CC BY-SA 3.0).
Frank Gehry’s Marqués de Riscal Hotel in Elciego, Spain, was completed in 2006. This small hotel is part of the Marques de Riscal Winery, the oldest winery in the Rioja region. The complex was built of sandstone and steel. Construction methods previously employed in other Gehry projects were used effectively at the Marqués de Riscal Hotel, as evidenced by the ribbon-like stainless steel.
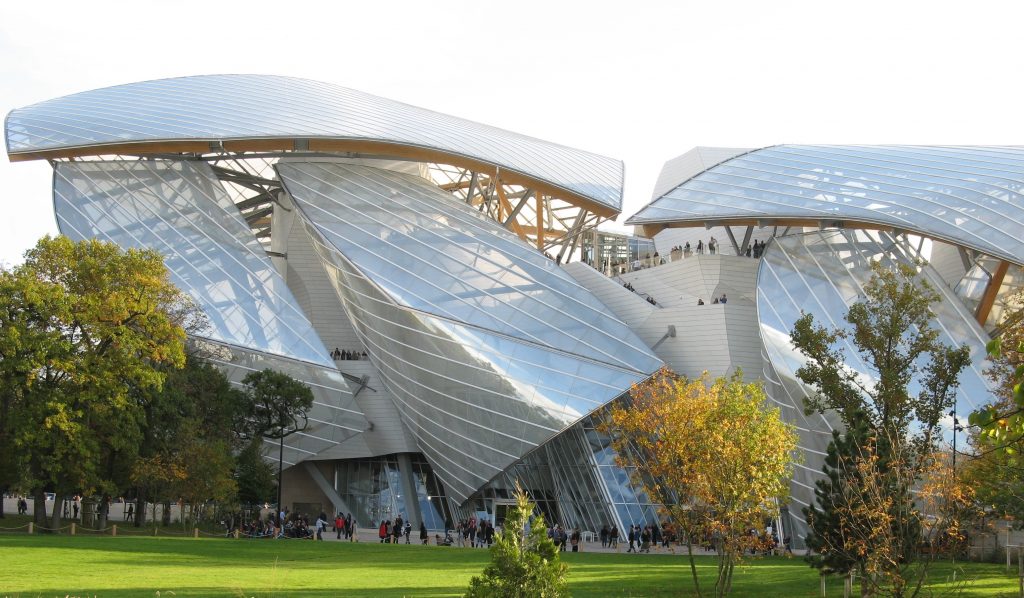
Frank Gehry, Louis Vuitton Foundation, Paris, France. MFS Group © Gehry Partners
The Louis Vuitton Foundation, Paris, was completed in 2014. Its design prefaced an exciting new direction. Gehry’s passion for sailing is central to the design and inspired the geometric forms of the complex. Glass and 19,000 Dutcal panels, an ultra-strength fiber-reinforced concrete, contributed to the lightness of the facade and its imagery of billowing sails.
The quote by Philip Johnson in the introduction comes from: Matt Tyrnauer, “Architecture in the Age of Gehry”, Vanity Fair, 30 Jun 2010. Accessed: 25 Sep 2023.
Matt Tyrnauer, “Architecture in the Age of Gehry”, Vanity Fair, 30 Jun 2010. Accessed: 25 Sep 2023.
“Frank Owen Gehry”, Pacific Coast Architecture Database. Accessed: 18 Sept. 2023.
DailyArt Magazine needs your support. Every contribution, however big or small, is very valuable for our future. Thanks to it, we will be able to sustain and grow the Magazine. Thank you for your help!