Masterpiece Story: Opéra Garnier
When we talk about the beautiful sights of Paris, many first think of the obvious ones—the Eiffel Tower, the Louvre Museum, and the Notre-Dame...
Nikolina Konjevod 26 September 2025
Passeig de Gràcia, 43, Barcelona. There’s an unavoidable house at this address: the Casa Batllò, a symbol of the Catalan capital. It is one of the most highly rated cultural and tourist attractions, welcoming 1 million visitors every year. What is the explanation for this success? The Casa Batllò is a total artwork. This house is a flurry of innovative ideas, colors, materials and shapes. It is also an immersive experience from the heart of a genius and an astonishing man – Antoni Gaudi. Iconic. The Casa Batllò is definitely a must-see!
Antoni Gaudí was a well-known architect whose work is closely associated with Barcelona and Catalan modernism, the local term for art nouveau. A dozen of his works may be found across the city including the Casa Vicens, the Pedrera, the Guëll Park, and, of course, the Sagrada Familia. Consequently, this artist’s distinct aesthetic has left its stamp on the city and helped establish its identity. In 1904, Gaudí designed the Casa Batlló. This project was an opportunity to distill the fundamental concepts of his architectural approach. A mature way of creating is expressed by absolute technical competence. As a result, this building is one of the pinnacles of his art.
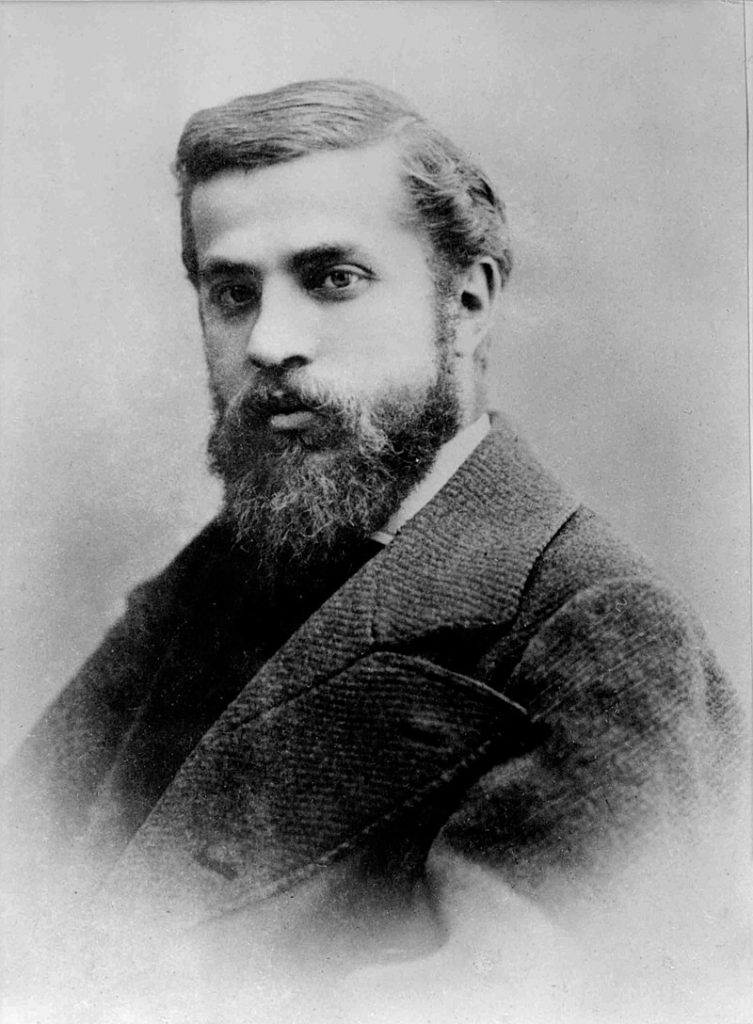
Gaudí in 1878, by Pau Audouard, Wikipedia (public domain).
This story begins in the mid-19th century, when Barcelona was undergoing a transition. To some extent, this change was expressed in the Cerdà plan, which was an ambitious urban plan to bring modernity to this booming city. To this end, Barcelona’s historic core was connected to the periphery. This strategy was the city’s answer to an influx of workers brought on by the industrial revolution, but also aimed to improve hygiene and facilitate transport. The Passeig de Gràcia was one of the backbones of this new urban organization. It is a large avenue inspired by the French Champs-Elisée which quickly became a hot spot for the most influential families. In other words, living there provided them with an opportunity to express their wealth. As a result, a group of amazing houses constructed by well-known architects appeared on that street. This was referred to as the bone of contention.
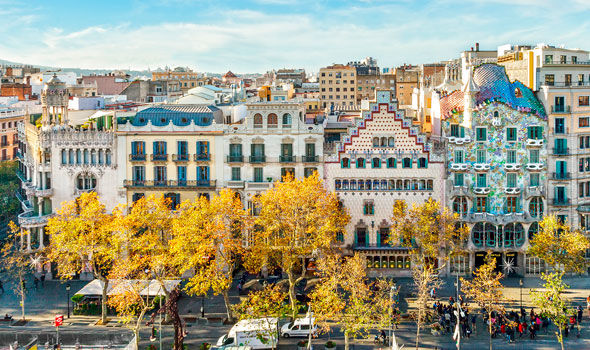
The bone of contention. Casa Batlló website.
Josep Batlló y Casanovas was an important textile industrialist. In 1903, he bought a building on the Passeig de Gràcia. Like his contemporaries, he also desired to have a house that would draw attention. He chose Gaudí to design his new home because the architect’s reputation was already established, and subsequently, Battló granted him complete creative freedom. In fact, Gaudí declined Josep Batlló’s suggestion to destroy the primary bâtiment as the Catalan architect preferred a thorough renovation. As we will see below, Gaudí transformed the building’s façade into an evocative piece of beauty and changed the existing structure to allow more light in. This allowed for the restructuring and embellishment of the interior. All of this done with a perfect blend of aesthetics and practicality. Want to know more about it? Let’s explore this wonderful house together.
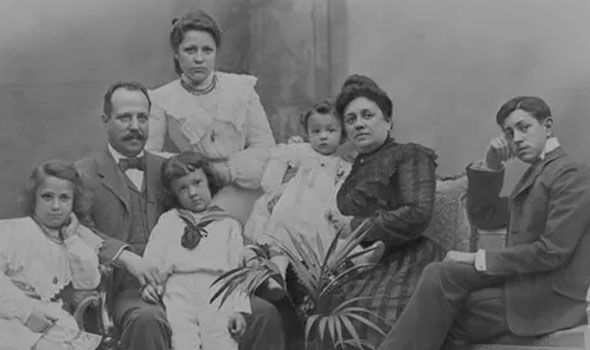
The family Batlló. Casa Batlló website.
The façade is a wonderful introduction to Gaudí’s world. Made of stone, glass, ceramic, and iron, it’s appearance is colorful, bright, and undulating. Furthermore the reflection of light from its surface changes depending on the time of day like off water’s surface. Looking at it, the sea obviously comes to mind as do Claude Monet’s Water Lilies. Casa Battlò is a moving structure, yet it also encourages contemplation. This signature organic symbolism is also visible in Gaudí’s other projects (Sagrada Familia, Güell Parc, and Casa Milà, for example). In any case, one thing is certain: Gaudí managed to captivate our attention. In other words, the façade invites us to explore what lies behind these walls: a vibrant realm full of excitement and surprises.
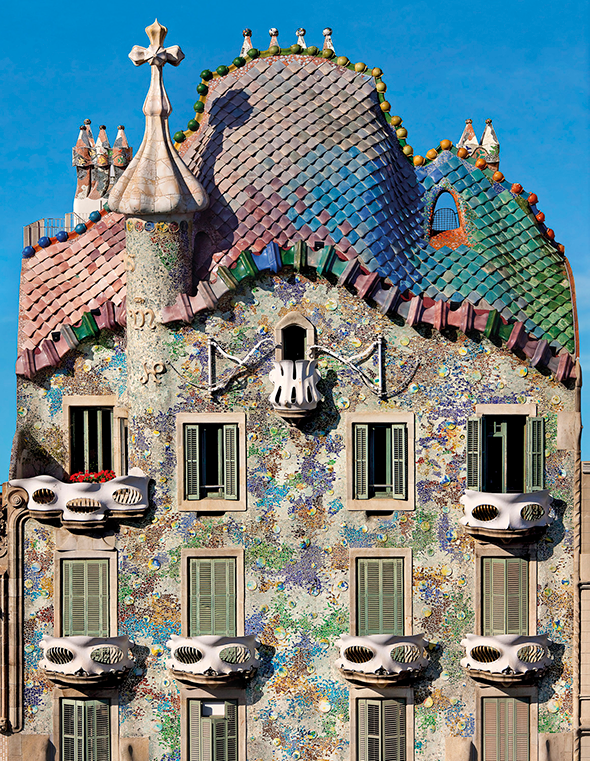
The façade. Casa Batlló website.
The “house of bones” is one of Casa Batlló’s nicknames. Indeed, its exterior reveals the building’s interior structure. That is to say, the façade reveals a skeleton. For example, the large oval-shaped windows of the noble floor feature tibia-shaped columns, the thinness of which allows light to pass through while also allowing people to see and be seen. It is another demonstration of Gaudí’s ability to create things that are both useful and aesthetically pleasing.
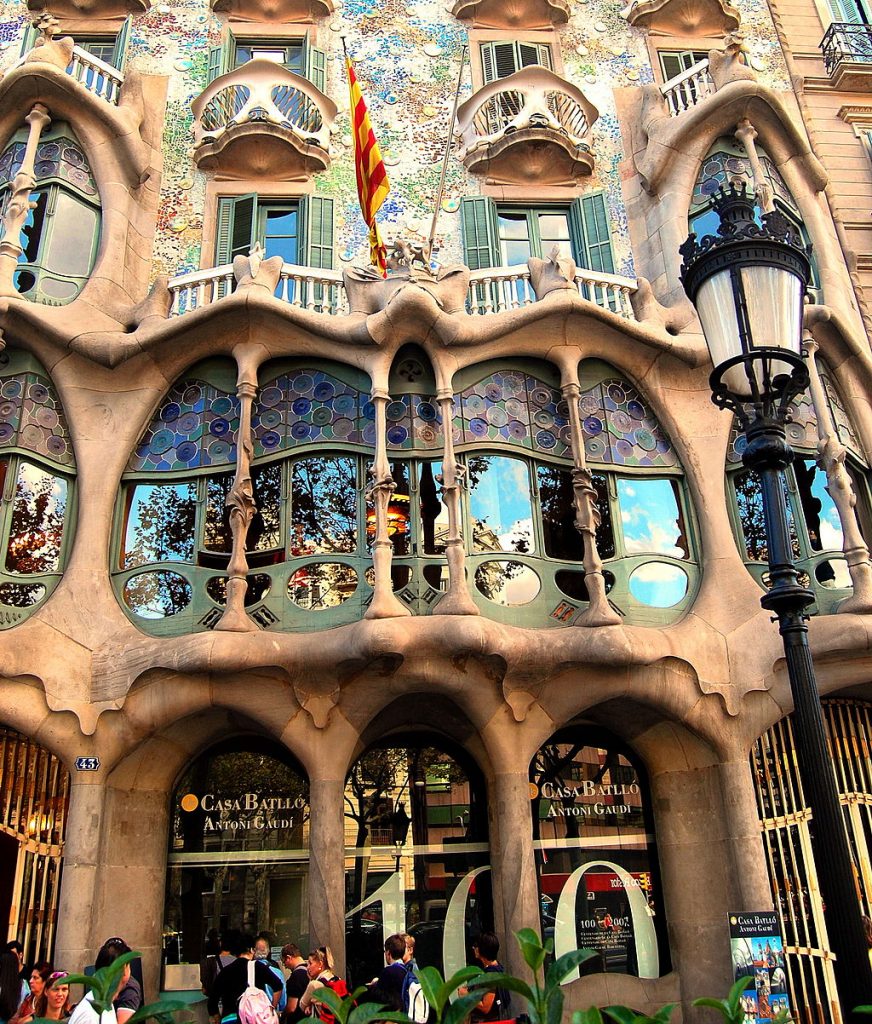
The noble floor façade. Casa Batlló website.
At the top of the building are a colored roof and a tower with a cross, whose ends are orientated towards the cardinal points. If you look closely you can notice that the roof appears to be covered with scales like the back of a reptile. Meanwhile the tower might be seen as a sword embedded in it. To clarify, the structure can be understood as a dedication to Saint Georges, Catalonia’s patron saint. According to the story, he killed a dragon to protect a princess and the population. In other words, Gaudí’s uses this symbolism as a way to underline the Catalan identity that he and Josep Batlló share.
One of the key renovation tasks was to hollow out the middle of the structure. This is intended to create a lightwell in order to spread light throughout the home. To achieve this goal, Gaudí employed a few tactics: as you move away from the light source, the blue of the wall becomes lighter and the windows larger. In addition, the lightwell also circulates the air. Indeed, movement is created – the air comes in from the façade and exits through the well. As a result, the space is continually being refreshed.
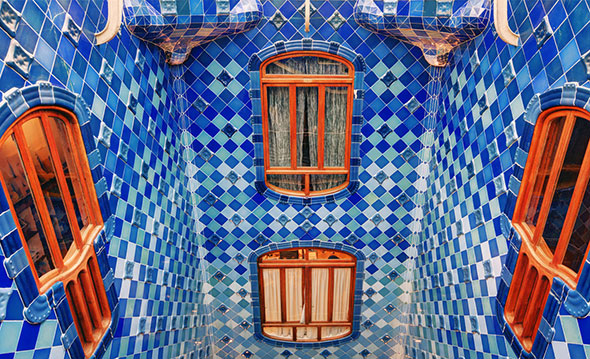
The lightwell. Casa Batlló website.
Casa Batlló is characterized by an oceanic atmosphere and the hydraulic element is essential to the house’s aesthetics. For example, the whirlpool motif is ubiquitous: it can be found on the ceiling, the windows, the banisters… Actually, the decoration is generally influenced by movement, and the whirlpool embodies its essence. The sea’s influence comes not just from its proximity, but also from the context of the 19th century. Indeed, it was a time when oceanography was being established, when Jules Verne published 20,000 leagues under the sea with engravings, and Ernst Eckel exposed the splendor of aquatic life forms.
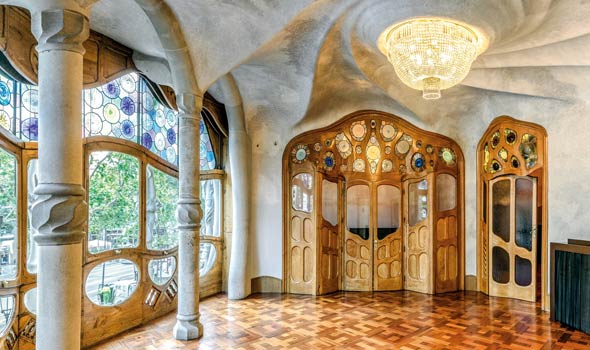
The noble floor. Casa Batlló website.
Casa Batlló is still full of treasures, however we would rather not show you everything. Let’s keep some mystery for your visit. Before we end, you must see one last thing, though – what is behind the dragon-shaped roof. Here, four sets of colorful and undulating sculptures can be found. So intriguing! In fact, these are chimneys. Their distinctive shape prevents air from entering, showing once again Gaudí mixing beauty and functionality.
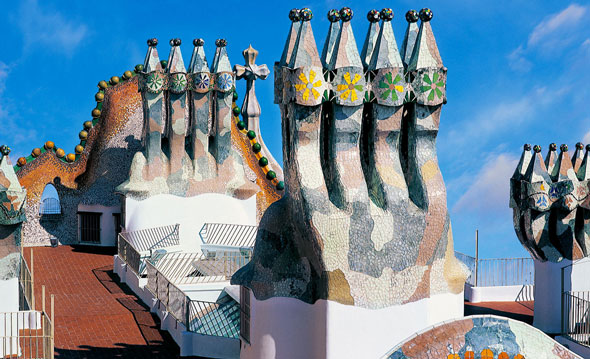
The rooftop terrace and the chimneys. Casa Batlló website.
Casa Battlò is one of Catalan modernism’s most magnificent achievements. It speaks to everyone, whether you like art or not. To sum up, this is Gaudí’s magic language at its most powerful. Therefore it’s not surprising that this house has been designated as a Unesco World Heritage Site as well as one of Barcelona’s seven wonders of cultural heritage. In the same vein, Casa Battlò has also been awarded the Best Visit of 2022 and nominated for Best Visit in Europe by ICOM in 2023. The evidence is clear: it is definitely a must-see!
Plan your visit via www.casabatllo.es
DailyArt Magazine needs your support. Every contribution, however big or small, is very valuable for our future. Thanks to it, we will be able to sustain and grow the Magazine. Thank you for your help!